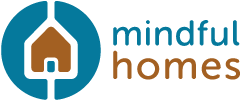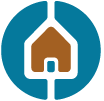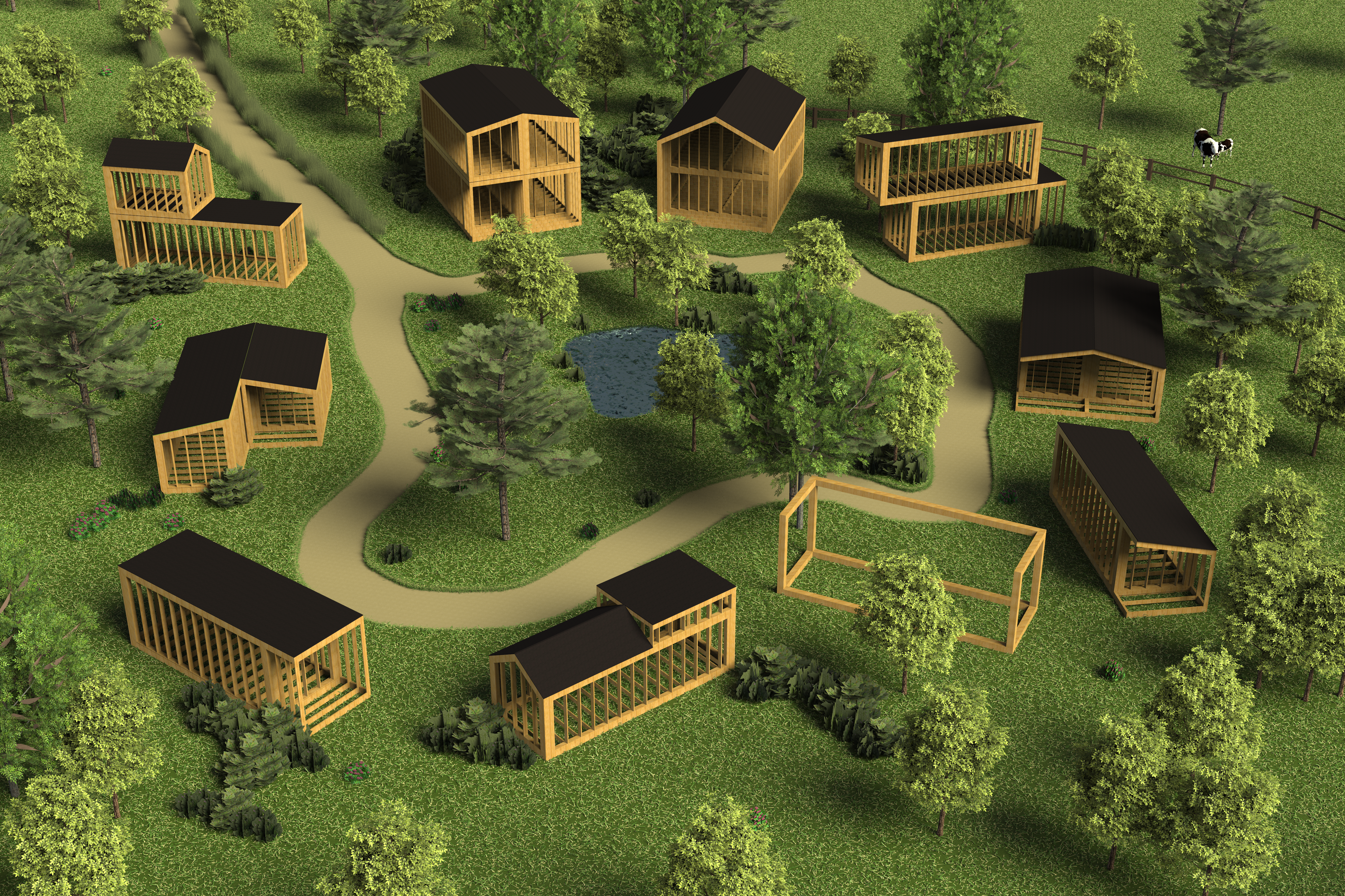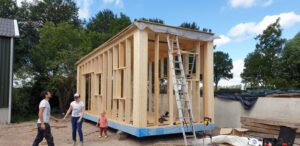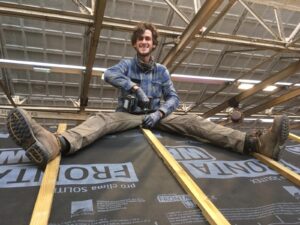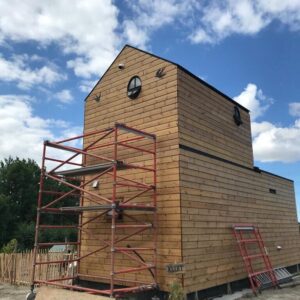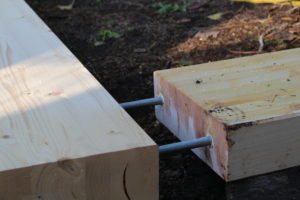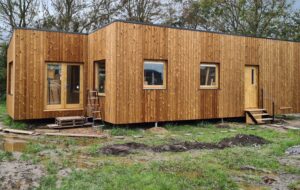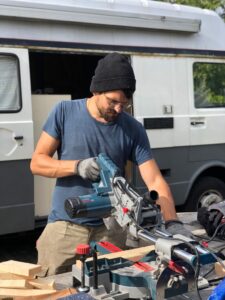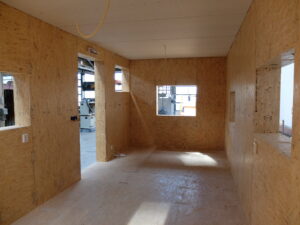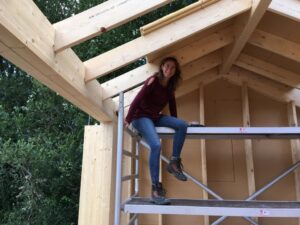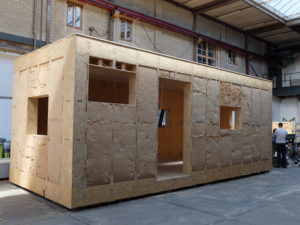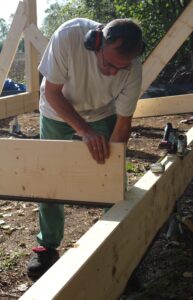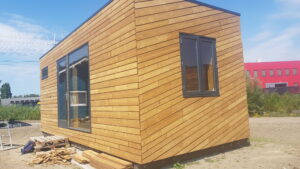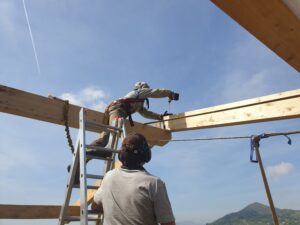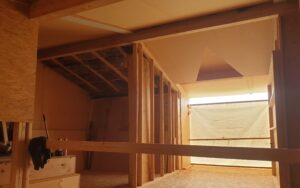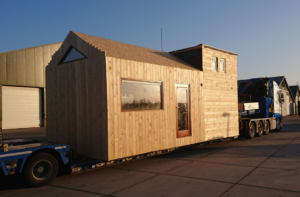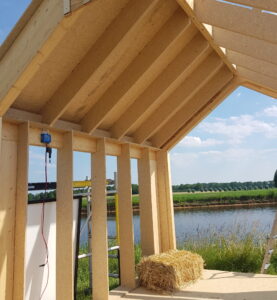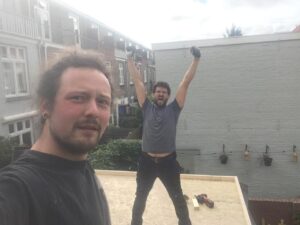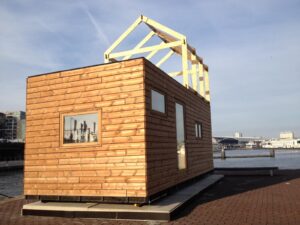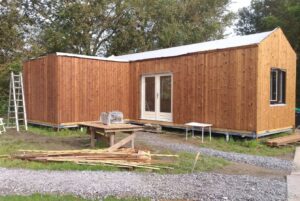first | choose a fri:dom model
tiny houses, not-so-tiny houses, care homes, custom designs –
just click on one of our standardised models to see more information and pricing
F = flat S = shed G = gable
FG = flat+gable S1.5 = shed 1+0.5 addition and so forth …
I enjoy living in fri:dom too - pet me, please don't eat me! © justin miller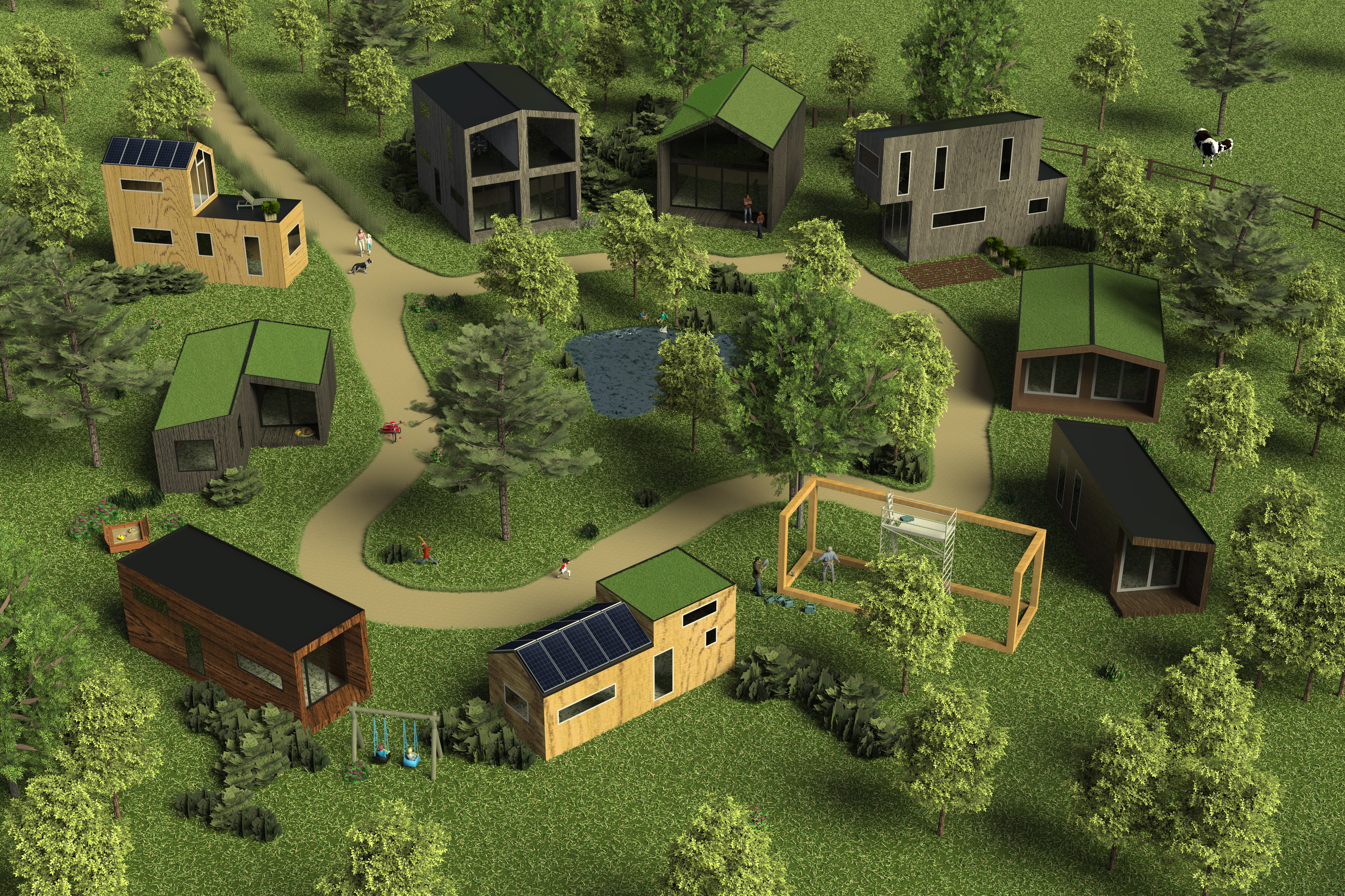
model G | 25 m2
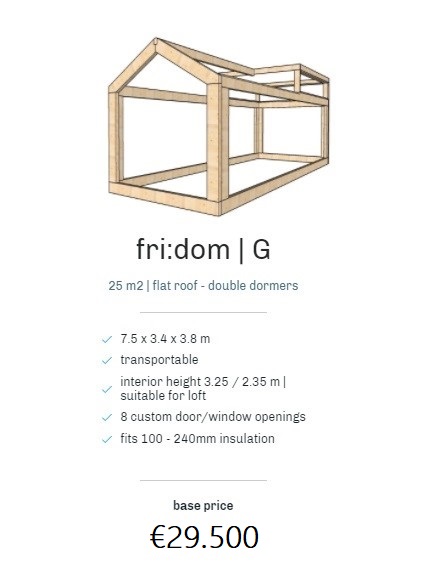
model F | 30 m2
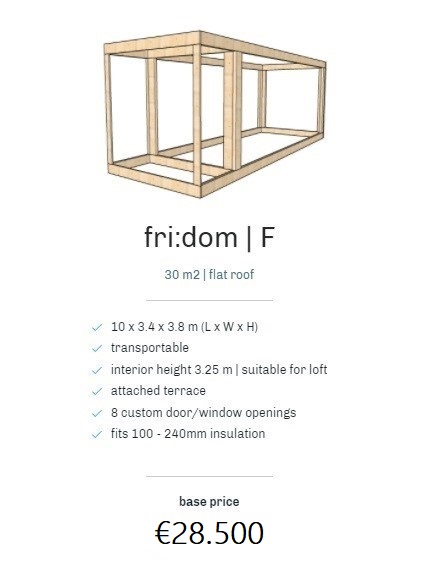
model FG | 35 m2
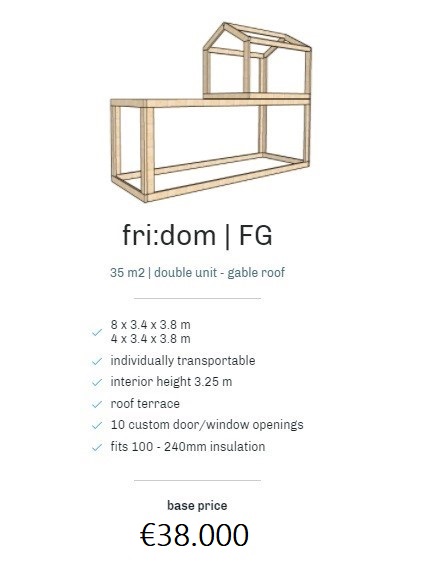
model S1.5 | 40 m2
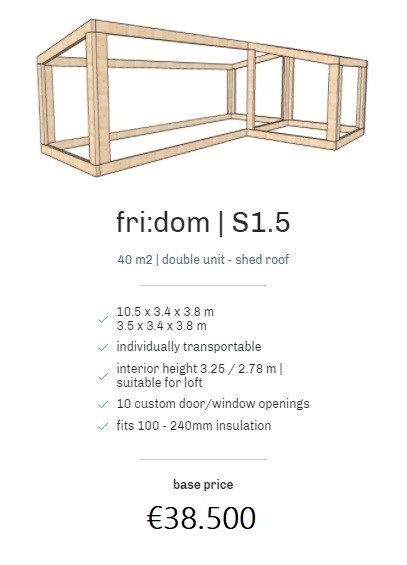
cow
model FS | 70 m2
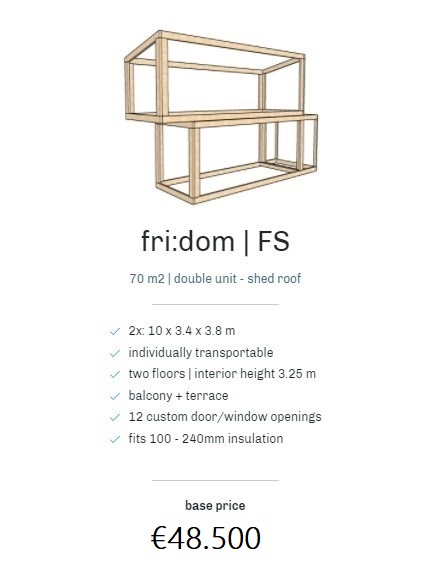
model GX | 140 m2
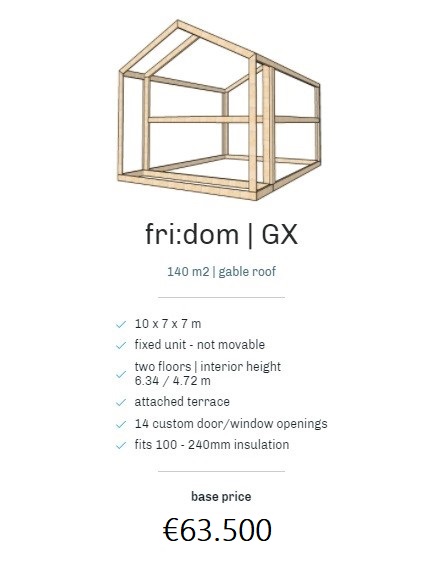
model S2 | 80 m2
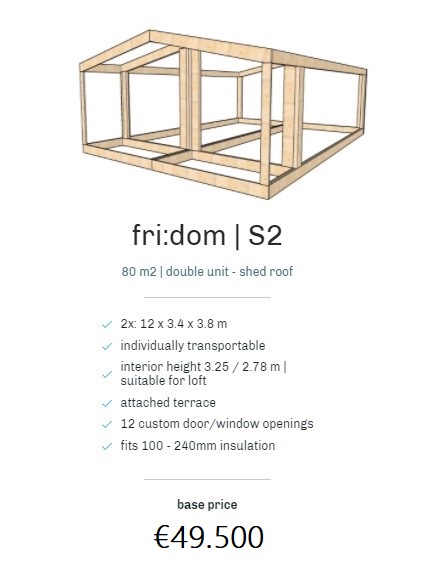
model FS2 | 130 m2
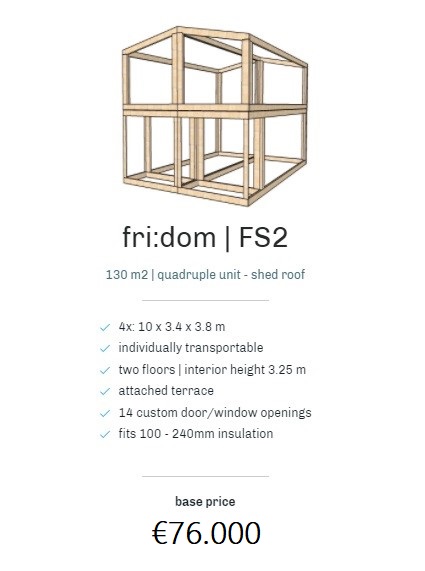
model S | 30 m2
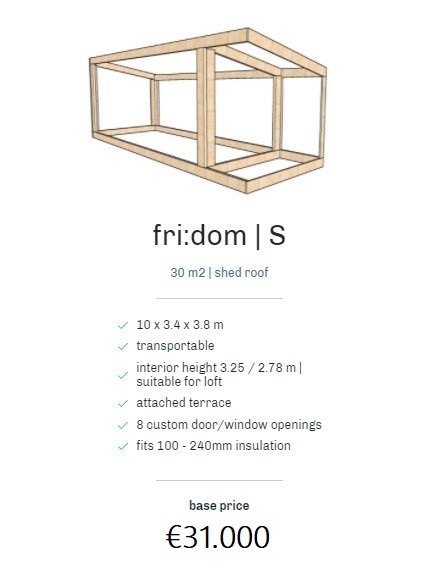
create your own fantasy

then | pick a finishing level
decide between one of our three different finishes
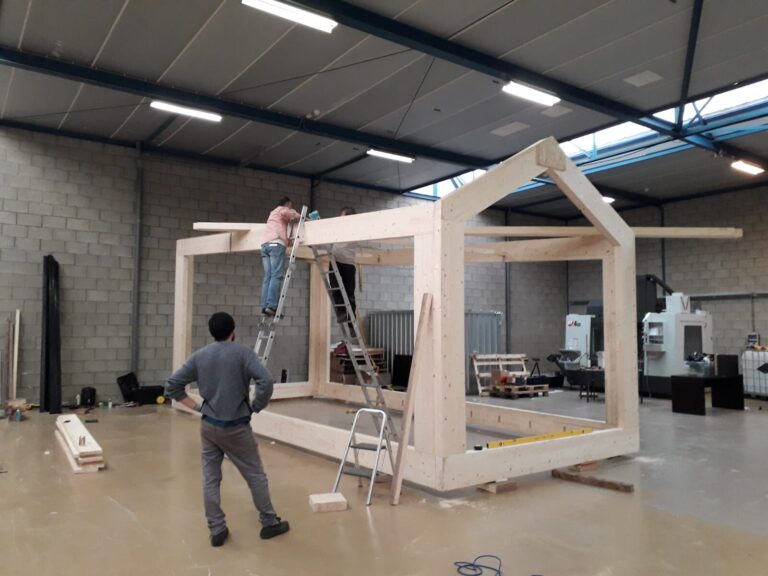
1
flatpack
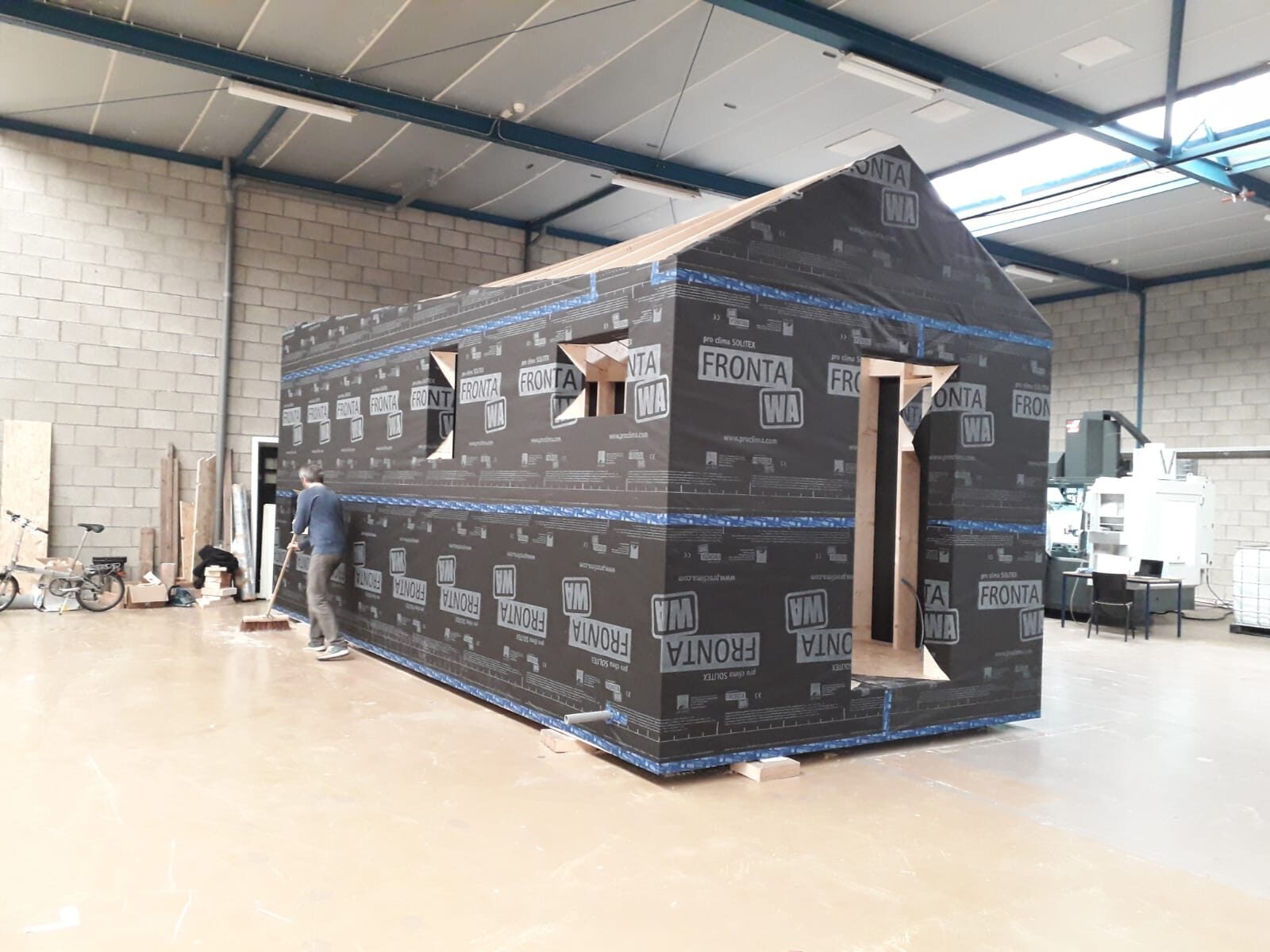
2
pre.fab
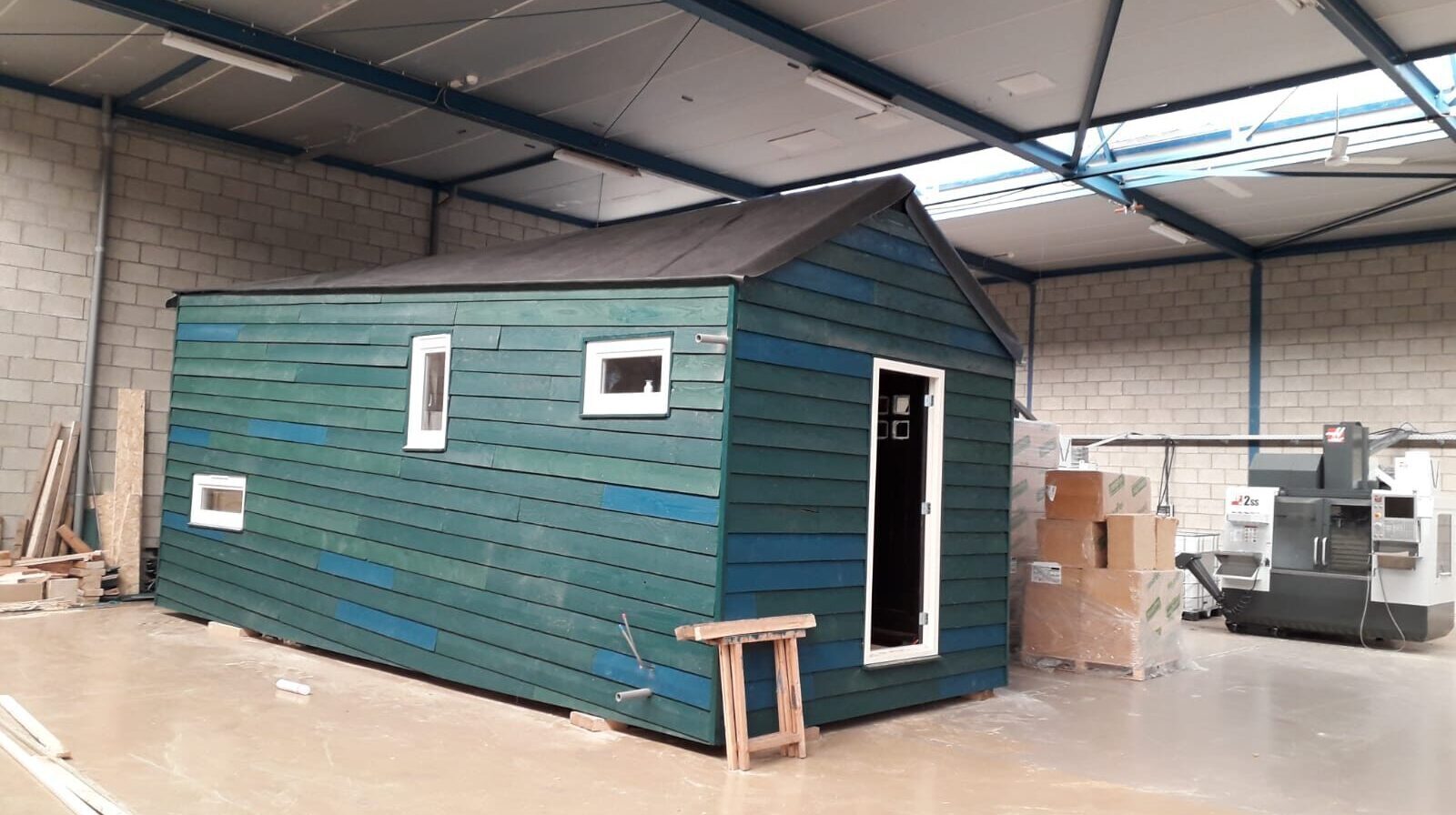
3
custom
included:
not included:
added costs (to base price):
+0%
and | start co-creating your home
the real adventure begins once our building crew has left the stage
time saving
with our building package you will be able to focus your energy on the actual construction of your house and skip many of the pre-production steps (research, materials, calculations, space rental)
safe & sound
our assembled fri:dom frames allow for safe building on-site. once wind- & waterproof, all building works can be carried out within the insulated house (minimal noise pollution for neighbours)
ALL HANDS ON DECK
once the base construction of your fri:dom model has been fixed in place on its foundation you can invite your friends and family in order to become a part of your house building adventure
frequently asked questions
some answers to questions we believe might be surfacing throughout the process
our core vision of Mindful Homes is to facilitate affordable housing and promote sustainable/ecological building, collaborating with people whose lives benefit from being a part of our journey.
since 2023 our production is fully run by a social enterprise that uses wood-working as a tool to re-integrate people into the workforce, all our building materials derive from sustainably-sourced forests in Northern and Central Europe and we aim to implement a business culture of inclusiveness, openness and respect for all our customers, suppliers, workers and partners.
our company is based in the Netherlands.
we speak English, Dutch, German, Slovak, Czech, Russian and a bit of Spanish and Italian here.
feel free to contact us in your language of choice
our aim is to be able to get your LEVEL 1 fri:dom package to your building site within 8-10 weeks after you’ve placed your order.
this depends largely on whether you order a standardised model or submit your custom design. almost every alteration in the standardised models (length, height, width, roof angles) will result in the construction having to be re-calculcated by our structural engineer and a rework of our production drawings and delivery – resulting in several extra weeks of production time.
when ordering a standardised model we ask a 50% downpayment of the total price in order to mark the start of the project.
the last 50% will be invoiced after the construction of the fri:dom package has been finished.
if a custom model is chosen, we will send you a quote within a few days.
Once the quote has been approved we will invoice the first 50% and the seond 50% after completion.
actually, our user-friendly construction method (using prefabricated corner rods) can be applied to houses from 3 x 3 all the way to 20 x 20 meters or more – so we have yet to find our maximum size limit.
if you are planning to transport your home at any time we recommend adhering each of your individual fri:dom units to the maximum road height of 4.2 m and width of 3.5 m (or wider if you don’t mind registering as an “exceptional transport”).
not at all. we believe that ‘tiny’ is a context-dependant term that changes with several different factors, such as family sizes or lifestyle choices. with our fri:dom system, we want to let people decide how they want to shape their own vision of ‘housing’.
next to our transportable units we have also recently started planning bigger, ground-bound fri:dom units for families or people who don’t need their home to be able to go on the road
our aim has always been to make affordability one of the mail pillars of the fri:dom building system in order to provide attainable living for as many people as possible.
over the years we have learned that our unlimited design freedom (which we also prided ourselves on) and vison of low prices often stood in opposition to each other. with every extra customisation we offered, our internal costs for engineering and drawings rose and we just couldn’t keep our fri:dom packages as affordable as we wanted.
therefore – next to the possibility of custom projects – we have now decided to offer a range of standardised models, starting from around 15.000 EUR (model F in 8 meters).
we hope that this will give many people from different financial backgrounds the possiblity to co-create their own homes.
absolutely!
we strongly encourage the use of second-hand materials in order to save money and/or give items a new purpose.
we specifically designed our fri:dom building system so that used building materials (like windows or doors) can be easily incorporated into our base frames before they go into production.
the answer to this question is quite tricky and rather multi-layered.
as the supplier of the building frame we aim to be radically transparant about our own pricing and services.
this means that we always charge cost-prices only on all material and labour, while clearly indicating our profit margin in the total. furthermore, in our section ‘levels’ you can find all
materials and services that are included in our fri:dom packages so you can financially plan the rest of your building project accordingly.
we decided to provide price estimates only for the finishing levels, as they can vary strongly according to size/customisation of a model. we believe that attaching fixed prices to these categories would only stimulate a culture of overcharging our clients or undercharging ourselves and our partners.
the costs surrounding the construction of our fri:dom units are mostly in people’s own hands and it’s difficult for us to provide an estimate of the total project costs of someone’s project.
what we can say is that we have seen people finish their single fri:dom units with mostly second-hand or free materials for
around 35.000 EUR, while a multi-unit 100+ m2 design on a traditional concrete foundation, with all new high quality materials can also end up costing 100.000+ EUR
.
in the following bullet point we are providing a list of elements of the building process which we believe most money can be saved on.
-
foundations
depending on the condition of the land/soil you are building on, you usually have the choice between screw piles, concrete piles or alternative foundation methods (wood, concrete or stone tiles). while short screw piles of 1-3m length won’t usually set you back more than a thousand euros in total, locations with loose soil composition might require you to go 10+ meters deep in order to achieve the necessary resistance, resulting in costs of several several hundred euro’s per pile (traditional concrete piles are even more expensive due to the heavy machinery required). on the other end of the spectrum, if you are placing a small home on a paved surface in a city (e.g. tiny house village) you might need nothing more but a few simple stone tiles under your house.
these available options heavily depend on the local rules and regulations and we would advice anyone to take the effects of different soil compositions and foundation methods into consideration when determining your building budget.
-
windows/doors
online market places are often full of good quality second-hand windows and doors, some of which have simply been wrongly measured and are brand new. this is surely one of the building components on which the most money can be saved, as the costs for new state-of-the-art windows and doors in a home can easily exceed 10.000 EUR.
-
labour
while there are some works that we believe should only be carried out by or under the supervision of experienced professionals (e.g. electrical, chimneys), there are many jobs within a building project that house-owners (or their friends and family) can do themselves, such as insulating, outside cladding, interior walls, painting or building/installing furniture that can save thousands of euros in labour costs and will also connect you more with your future living environment.
we understand that not everyone will be able to invest time and energy into their house-building project.
therefore, we have created a small network of internal and external contractors that can assist with each step in the process – from electrical to interior walls and sanitary.
just let us know about your preferred finishing level when you place your order and we can request custom quotes and price indications.
such installations depend largely on personal choices rather than the shape of a house.
each fri:dom model has the possibility to be turned into an off-grid home
as the producers of the building frame we will supply you with all the necessary information about the construction of your house that you need for the permit application (construction report and construction drawings).
Next to those documents, you will also need to hand-in several other types of documentation, such as architectural plans of the finished structure, day-light calculations, ventilation statistics, etc – for which we advise you to get in touch with an architect of your choice.
we can ship our fri:dom packages all across the EU, together with our building crew to assist with the construction of the frame .
for insurance and legal purposes we cannot simply deliver the building package without building assistence, for people to build it fully themselves.
friːdom
free (eng.) | domus (lat. home)
facilitating personal liberty through attainable housing
WHAT | fri:dom is an ‘a-la-carte’ building system, designed to lower the threshold of bio-based DIY house building
WHY | because shelter is an essential human need that should be a foundation for life rather than a life goal
simple
most fri:dom base frames can generally be constructed within 1-3 days – after which the new owners decide themselves if & at what stage they want to enter the
project
mindful
our vision is to co-create and peacefully co-exist –
we want to encourage sharing, learning from one another and the appreciation of our personal and material environment
affordable
our transparant DIY concept offers the possibility to also build on a smaller budget – as we encourage people to take ownership of the construction of their home and source their own labour & building materials
empowering
because we believe that connecting themselves to the creation of their own home can give people a sense of grounded accomplishment that is often scarce in today’s digitalised world
contact us
our success depends largely on your feedback – please don’t hesitate to get in touch
due to geopolitical supply-chain problems and fluctuating energy prices (production, transport) the prices and delivery times stated on this website are subject to change, depending on material availability.
phone
+ 31 6 34 9 52 52 1
mon-fri during office hours
address
vulcanusweg 289b
2624 AV delft, the netherlands
KVK nr: NL0045160861
